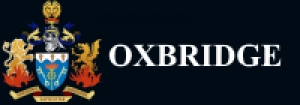
1208/Affinity Estate, MORAYFIELD QLD 4506
Contact Agent
"Stunning Family Home in the Heart of Morayfield - Perfect for Your Dream Lifestyle!"
Premium House and Land package. Registered Land Ready to build! Modern four-bedroom High-set family home, clever design optimized for family living. Ceiling height 2440mm throughout the house. Cornice cove ceiling corners. 20mm Crystaline Silica Free Island Bench (No Waterfall). 20mm stone to rest of the kitchen (Builders Range). 4 Melamine shelves in pantry. Omega Dishwasher. Omega 900mm Gas Cooktop. Omega High Powered Owen. Omega 3 Speed Rangehood with dishwasher safe filters. Undermount chrome sink with gooseneck chrome tap in kitchen. Polytech builders range kitchen cabinetry. Flooring: Engineering hybrid flooring with builders range color selection to a l living and bedroom area. 600 x 600 External Porch and Alfresco Tiles. Face brick from builders range. Facade selection from builders range. Color bond roof with insulation. Color bond steel slimline garage door with 2 remote and 1 wall mounted unit. Bathroom and Toilet: 600 x 600 Tiles to the skirting in the wet areas and toilet from builders range. Tiles in the shower cabin to 2.1 Meter ceiling height. Semi frame-less shower screen. Chrome finish plumbing fittings. Free standing bathtub from builders range. Overmount Single Vanities to a l bathroom. Split System Aircon: Split system aircon to master bed and living room. Hot Water System: Electrical hot water system. Bedrooms Wardrobes: Mirrored robes with sliding door 2040 height. Joineries to wardrobe 1 shelf with hanging rail. Downlights: 25 downlights throughout the house. Fiber mash flyscreen to a l opening windows. 7 Star Energy Ratings NCC compliance report. Fans to all bedrooms. 2040 x 1200 Front Entry Door. Exposed aggregate driveway up to 40 sqm2 Don't miss out! ☎ Call Now (Photos and artist impressions may not be the actual property and are indicative only-prices and attributes may vary)
What is your enquiry about?

