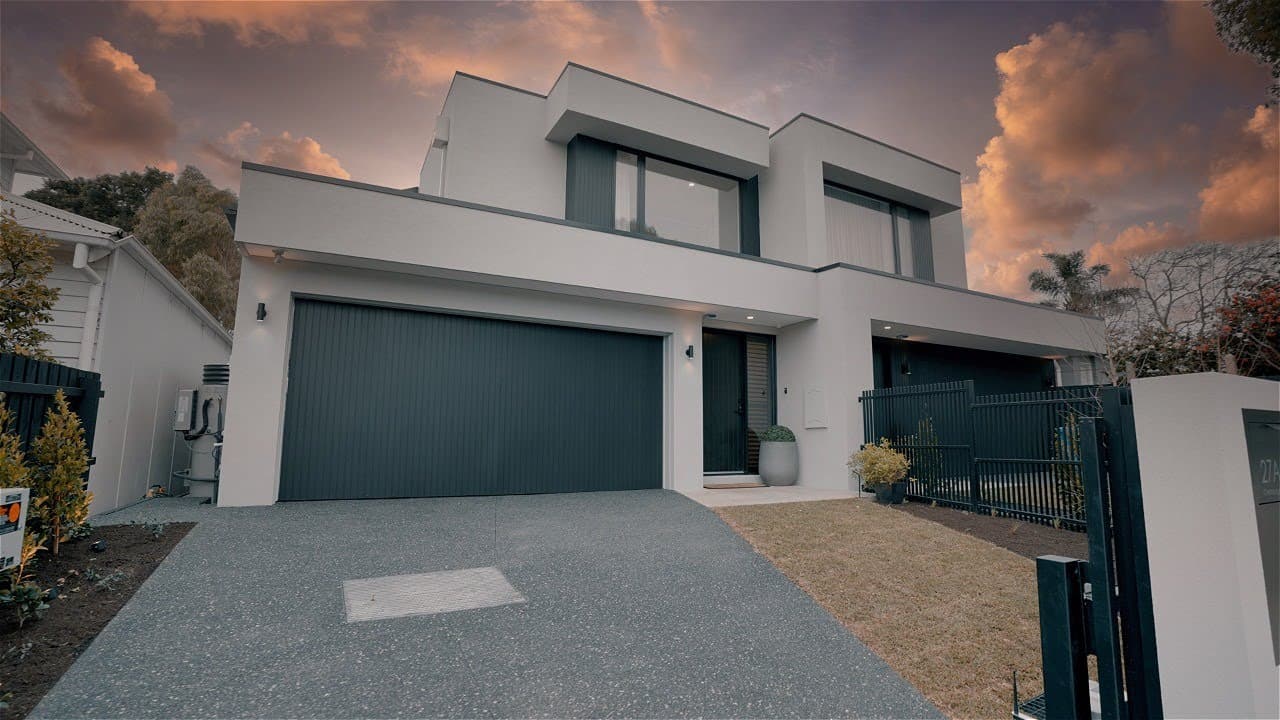

+14
Sold
27A Cherbourg Avenue, Beaumaris, Vic 3193
Brand New Family Showpiece with Breathtaking Royal Melbourne Views
Design excellence, flawless execution, and exquisite attention to detail converge in this newly finished four bedroom, three bathroom sanctuary of indulgent luxury, where an unrivalled low maintenance lifestyle of comfort and tranquillity is beautifully enhanced by its alluring connection to Royal Melbourne Golf Course.
A dynamic street presence introduces sophisticated spaces, featuring expansive windows that blur the lines between indoors and out, flooding the interior with natural light and capturing breathtaking vistas.
Every detail has been meticulously curated to elevate the living experience, from premium fixtures to exquisite finishes and state-of-the-art technology, all coming together to create a truly refined and inviting ambiance.
Upon entry, Kosciuszko engineered oak floors and high ceilings lead past a striking powder room, a cloak cupboard, and a storage rich laundry, culminating in the impressive open plan family zone at the rear.
Western light pours into the expansive living and dining domain, casting a warm glow across the space and setting the stage for effortless relaxation and sophisticated entertaining.
Seamlessly extending from the interior through two oversized glass sliding doors, the superb outdoor space reveals a generous terrace and lush lawn, offering the ideal environment for both leisure and vibrant gatherings, all framed by the serenity of the 10th East green.
The exquisite kitchen is both a visual masterpiece and a culinary powerhouse. Lavishly appointed with Caesarstone benchtops, a waterfall breakfast island, seamless cabinetry, and high-end Miele appliances, including two ovens, a 5 burner gas cooktop, and a fully integrated dishwasher. Additionally, a butler’s pantry features a sink, a second Miele dishwasher, and extra storage, adding to the kitchen’s exceptional functionality.
Ascending the elegant Victorian Ash staircase to the first floor, three generously sized bedrooms await, complemented by a well-appointed study nook and a stunning sun drenched retreat enjoying sweeping views of the golf course. The opulent main bedroom suite is a standout, featuring a designer dressing room, a lavish twin vanity ensuite, and a vast picture window showcasing gorgeous treetop vistas. Thoughtfully designed with fitted robes and desks, two additional bedrooms are serviced by a luxurious family bathroom with freestanding bath and a separate shower, as well as a sleek powder room. On the ground floor, an alternative master bedroom provides its own sanctuary, complete with a fully tiled twin vanity ensuite and a walk in robe, ensuring elegance and convenience on every level.
Additional features of this 7 star energy rated home include a security alarm system, video intercom, keyless entry, quality carpets, 5 zone reverse cycle heating and air conditioning for personalised comfort, ample storage solutions, double glazed doors and windows, 5000 Litre water tank, programmable watering system, provision for EV charger, and an auto double garage with internal access, all secured behind smart remote controlled gates.
In this prestigious Sandbelt pocket, with potential neighbourhood membership to Royal Melbourne Golf Club, this sublime haven is just moments from local shops, parklands, and transport, while enjoying close proximity to a myriad of shopping and dining options at Seaview Village and the Concourse. The home also benefits from zoning for Beaumaris North Primary School, Beaumaris Secondary College, and Mentone Girls’ Secondary College.
For more information about this alluring, course-side sanctuary contact Romana Altman or Adam Saunders at Buxton Sandringham.
Nearby Schools
Cheltenham Primary School
Primary•Government
829 m
Beaumaris North Primary School
Primary•Government
965 m
Stella Maris School
Primary•Non Government
1.19 km
Our Lady of the Assumption School
Primary•Non Government
1.38 km